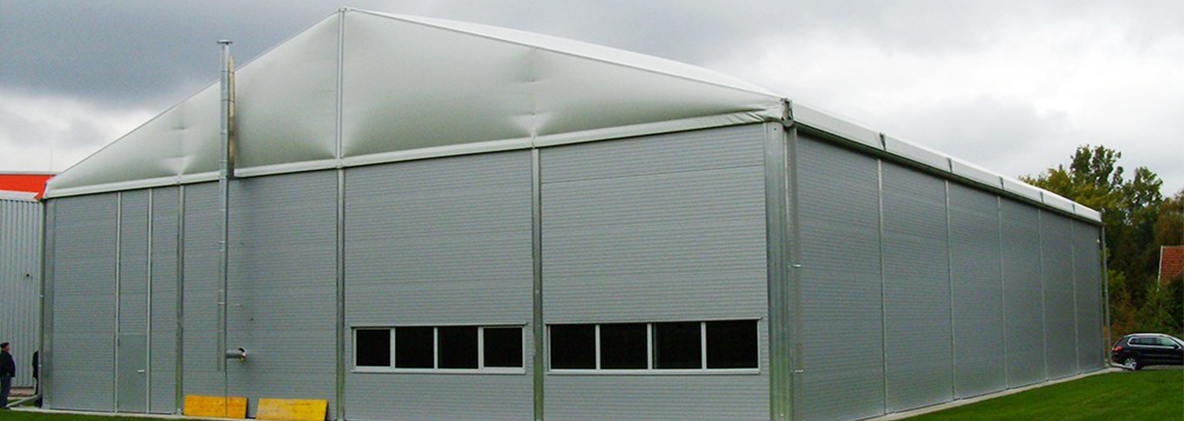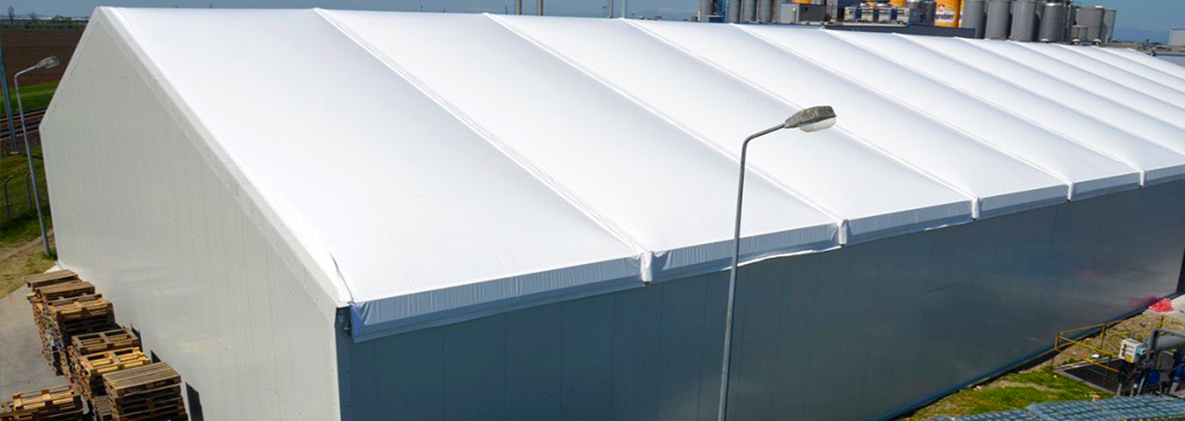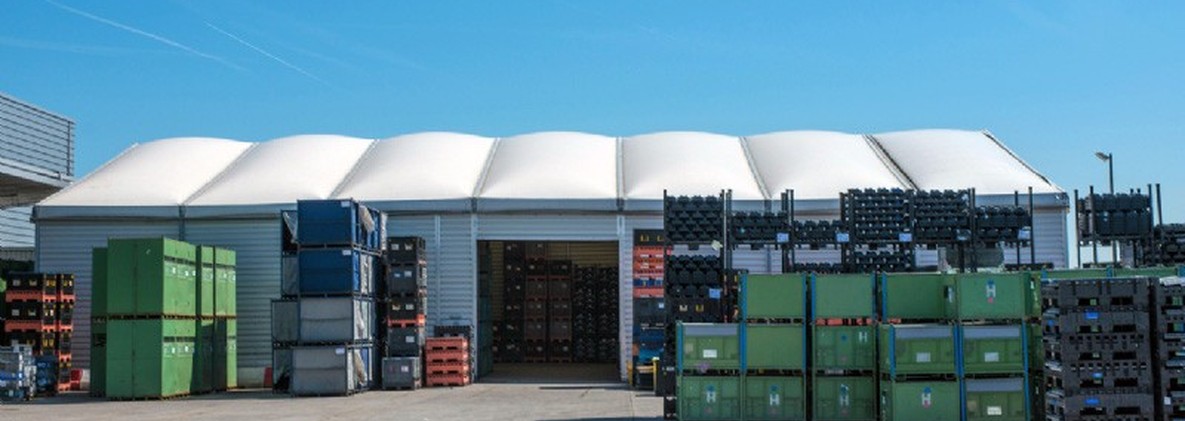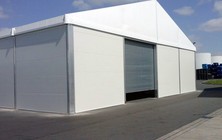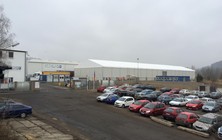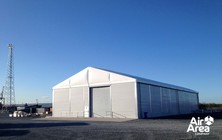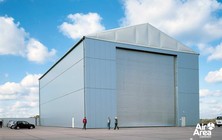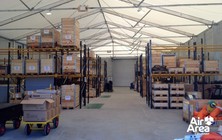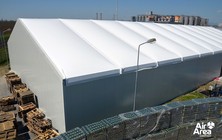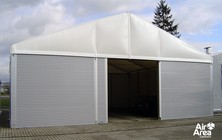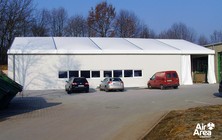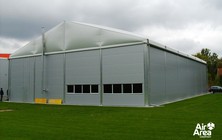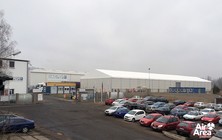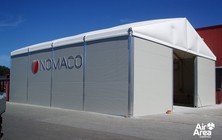Insulated mobile halls - LT SERIES
Röder HTS Höcker insulated warehouses are the ideal choice for storage of sensitive goods and materials. Mobile insulated halls are also great for manufacturing and public spaces.
Building our montaged warehouses usually takes one week and can be for short or long term use, rent or purchase.
Insulated mobile hall specification
|
|
Key features of thermo-insulated mobile hall
- the hall can be built on any surface, usually without any kind of ground preparation
- quickly delivered and montaged plus there is an option for short or long term rental, purchase or leasing
- easy to extend, modify, demontage and replace
- translucent roof for natural light and energy saving
- the construction can stand on its own, be connected to others or linked to existing structures
- halls are fully engineered to comply with BS6399 which ensures big snow loads and wind protection
Power and long term durability are one of the key features of our insulated warehouses. The main framework is created from no-maintenance - highly resistant and non-corrosive aluminum steel. Galvanized steel with the same great qualities is also used for all connection materials.

